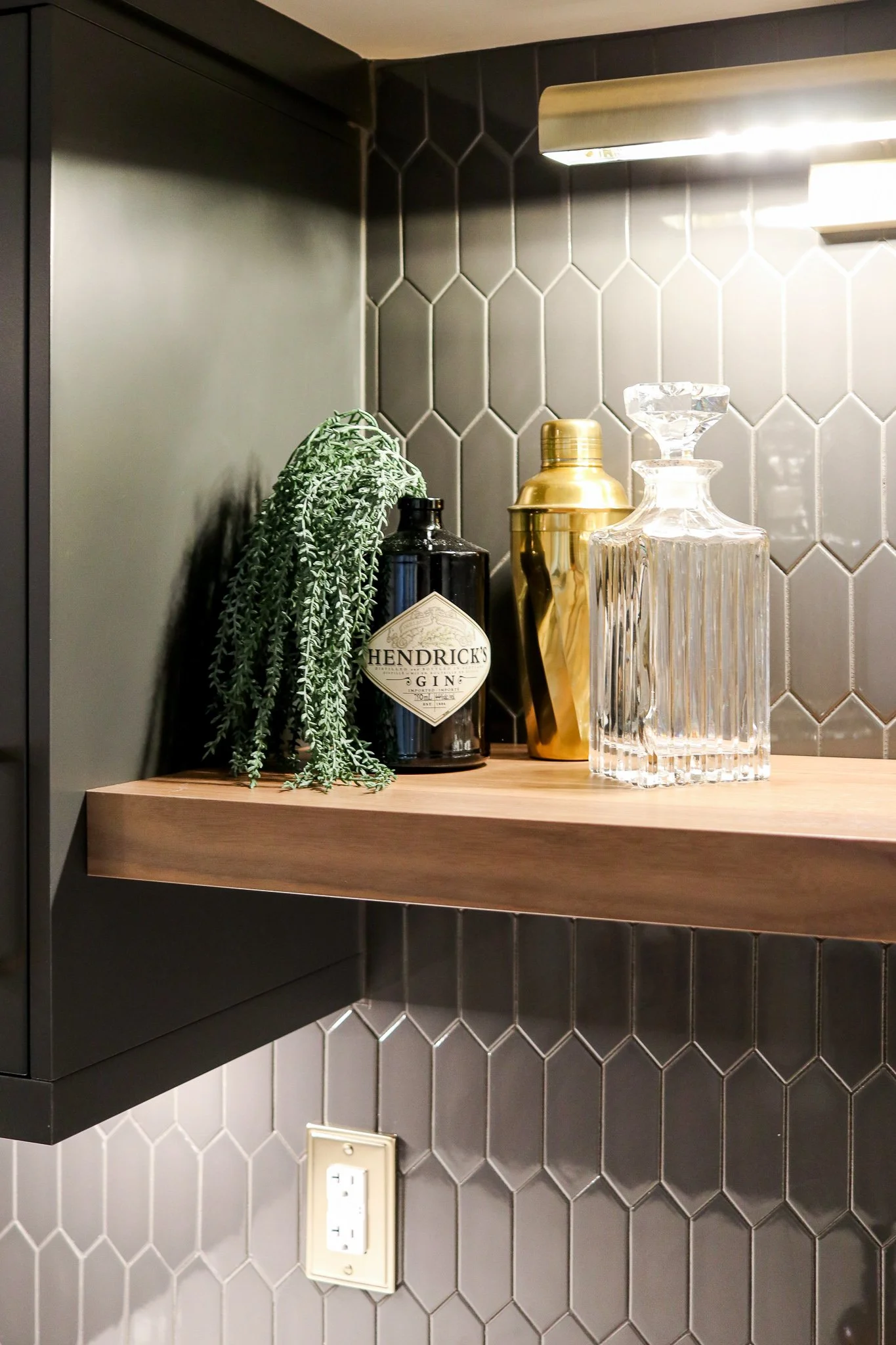PROJECT CARRIAGE TRAIL
Basement renovation in Burlington, ON. This basement renovation transformed a dated family home into a cozy space for entertainment and lifestyle. Walls were moved and added to create more intentional spaces, including a guest bedroom and a private gym space. The addition of a custom shiplap fireplace and a bespoke, monochromatic bar area enhanced the living room.
The bathroom was completely gutted, removing the old tub to upgrade it with a walk-in shower and a semi-custom vanity. The original basement staircase was slightly modified to streamline some of the connecting walls, while also receiving a fresh carpet overlay.
In addition to the basement, a pool house bathroom remodel was also undertaken outside. Pulling the space back to its bones and removing fixtures that weren’t used (e.g., an old shower) created a blank slate for the design. Opting for pebble-patterned tiles brought the “outdoor” in, while a beautiful blue accent wall was inspired by the pool colours. The final, and best-smelling, touch was the cedar ceiling treatment, which was also carried through a custom floating bench and matching shelf.
Location: Kilbride (Burlington), ON
Year: 2023
Budget: = $175,000 - $200,000
Timeline: 2 months
Designer: Copper & Gold Project
Cabinetry: The Wright Kitchen








































































